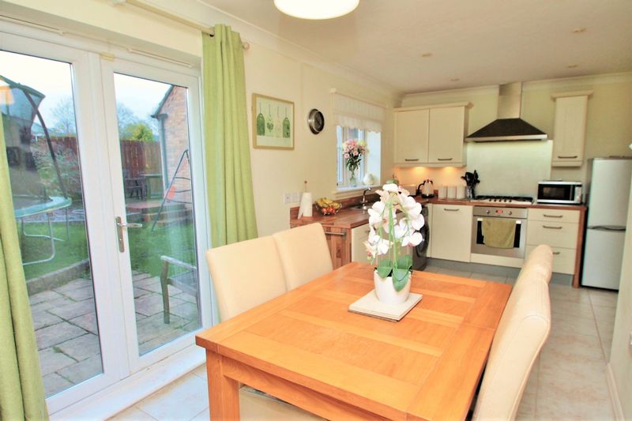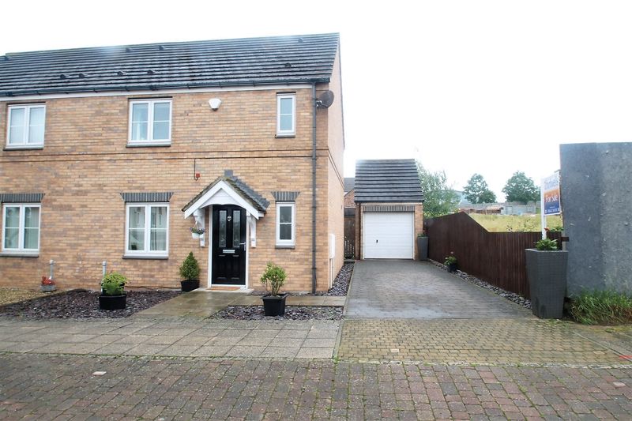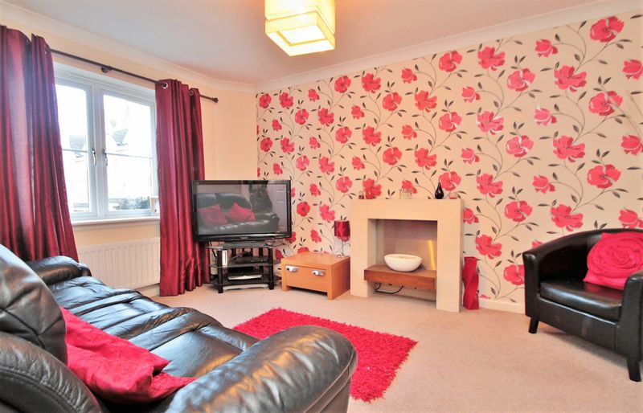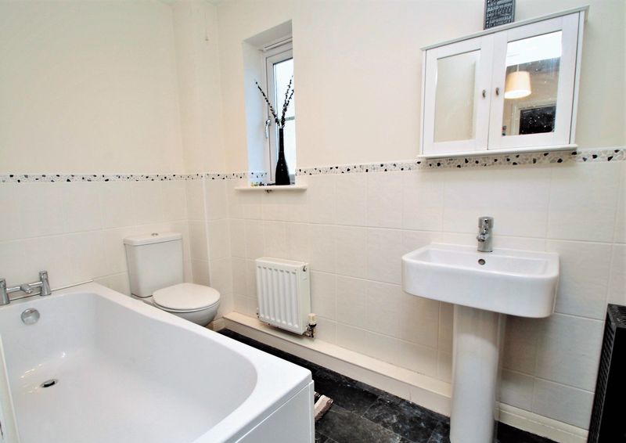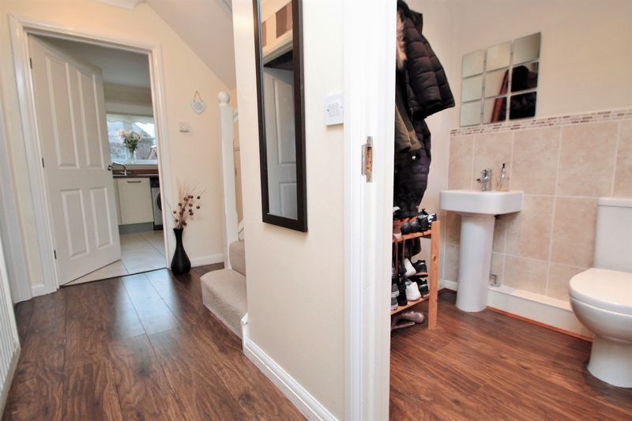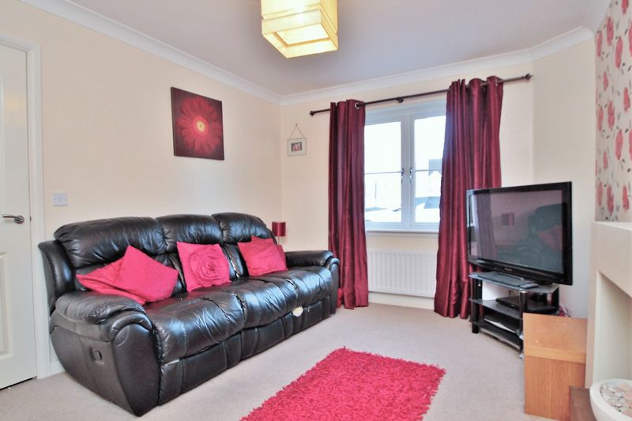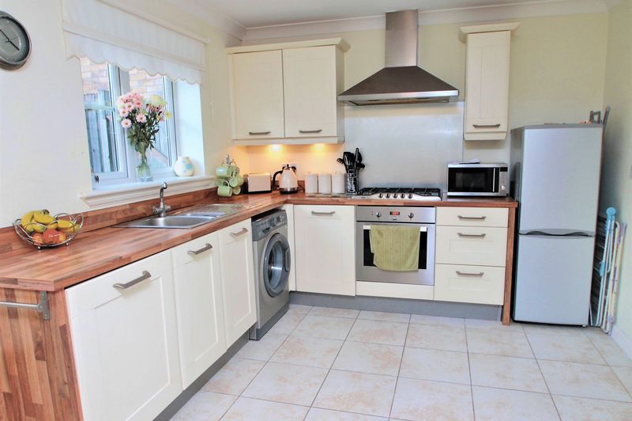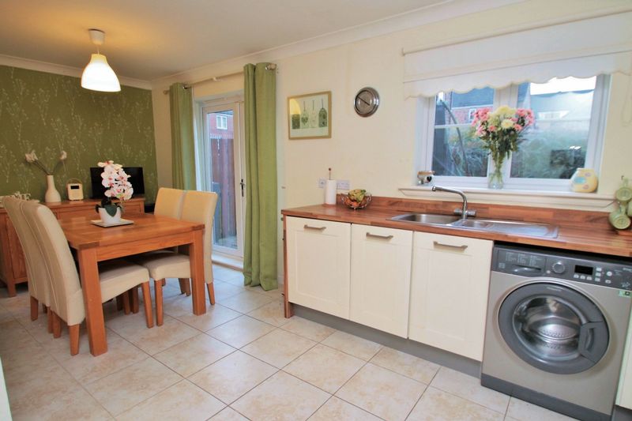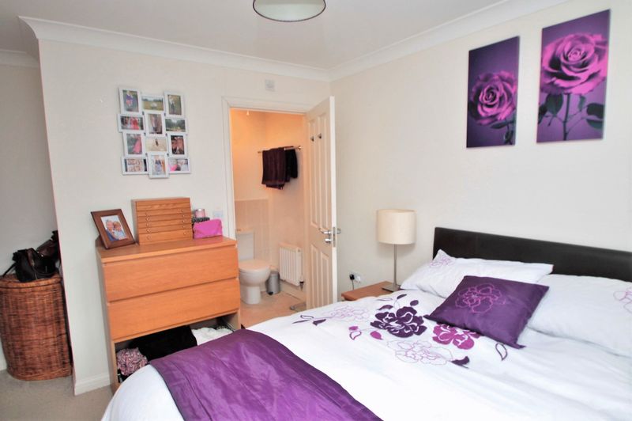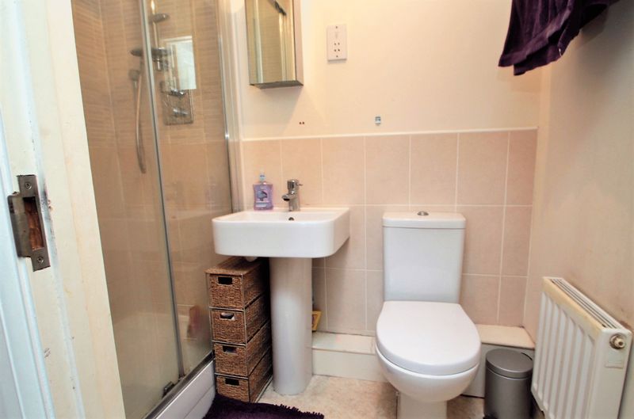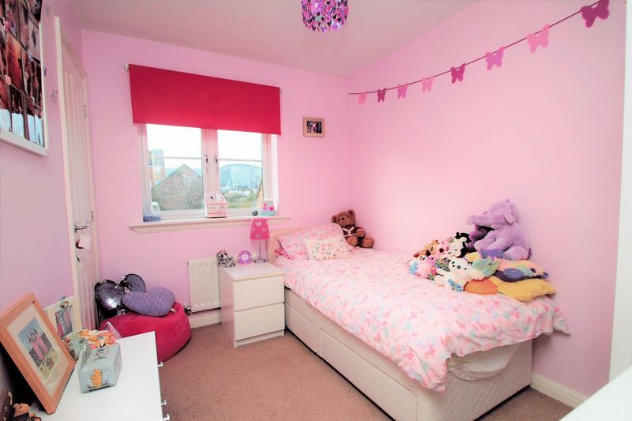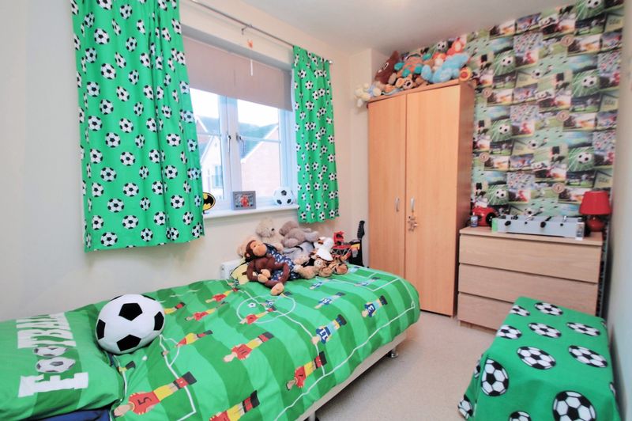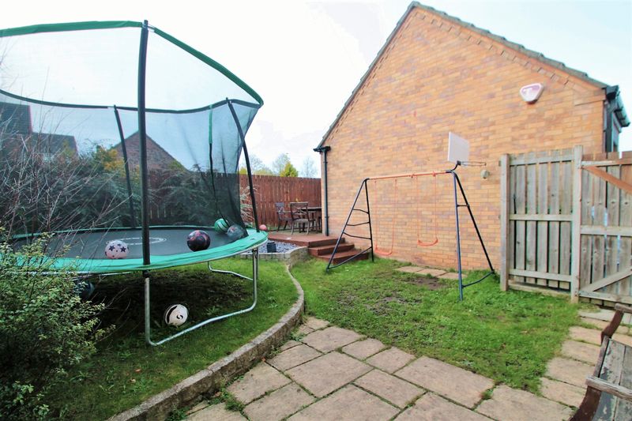Water Avens Way, Stockton-On-Tees
£112,500
Please enter your starting address in the form input below.
Please refresh the page if trying an alternate address.
- Priced for quick sale
- Beautiful Fitted Kitchen with french doors
- Located close to local amenities and good transport infrastructure
- 3 Bedrooms (Master with en-suite)
- Driveway & Garage
- No Chain
##PRICED FOR QUICK SALE, NO FORWARD CHAIN, IDEAL FOR INVESTORS##Thirlwells are delighted to offer for sale this attractive three bedroom semi detached home in this sought after residential location. This stylish home is also complimented by uPVC double glazing, gas CH, beautiful Kitchen & Ensuite to Master bedroom.. The living space boasts Entrance Hallway, Cloaks/wc, Lounge, beautiful Dining Kitchen with french doors, 3 Bedrooms, Master having En-suite, Family Bathroom. Externally are front & rear gardens and a garage.
Ground Floor
Entrance Hall
Composite entrance door, radiator, woodgrain effect laminate flooring, staircase to first floor.
Cloakroom w/c
White two piece suite comprising; pedestal wash hand basin, close coupled w/c, tiled splashbacks, woodgrain effect laminate flooring, radiator, inset ceiling lights, window to front aspect.
Lounge
10' 1'' x 13' 6'' (3.07m x 4.11m)
Radiator, coved ceiling, window to front aspect.
Dining Kitchen
19' 0'' x 9' 8'' (5.79m x 2.94m) max
Lovely range of cream coloured wall & base units with wood block effect work tops, inset 5 ring gas hob & electric oven with stainless steel splashback, and extractor hood over, inset 1 1/2 bowl stainless steel sink unit with mixer tap over, integrated dishwasher, plumbing for auto washer, tiled flooring, coved ceiling, radiator, window & French doors to rear.
First Floor Landing
Access to roof void.
Bedroom One
9' 11'' max x 10' 7'' (3.02m x 3.22m)
Built in wardrobes, radiator, coved ceiling, window to rear aspect.
En Suite
Three piece suite comprising; full width step in shower, pedestal wash hand basin, close coupled w/c, tiled splashbacks, shaver point, radiator, extractor fan.
Bedroom Two
7' 5'' x 9' 10'' (2.26m x 2.99m)
Built in storage cupboard, radiator, window to rear aspect.
Bedroom Three
10' 0'' x 6' 6'' (3.05m x 1.98m)
Radiator, window to front aspect.
Bathroom
White three piece suite comprising; panelled bath, pedestal wash hand basin, close coupled w/c, radiator, tiled splashbacks, inset ceiling lights, extractor fan, window to front aspect.
Externally
Easy care front garden laid to slate chippings and driveway to garage. Rear garden mainly laid to lawn with paved patio & raised decked seating area, outside tap.
Garage
With up/over door, power & lighting, separate security alarm.

Stockton-On-Tees TS18 3UP




