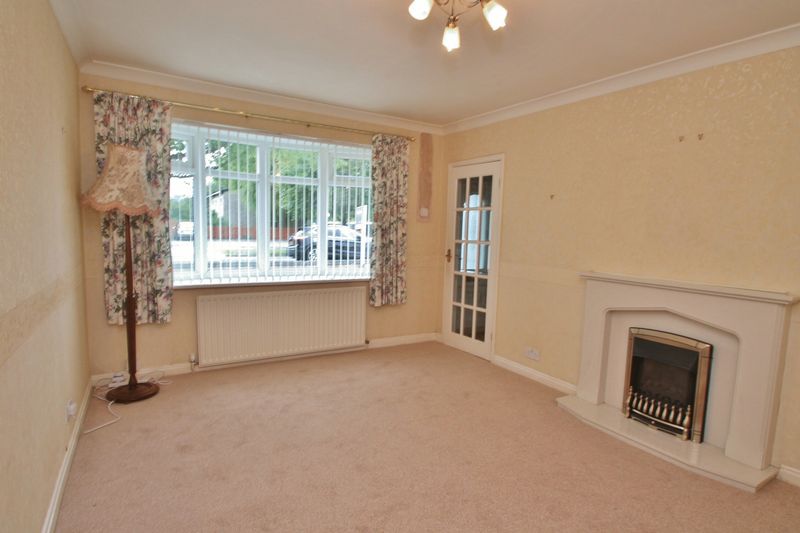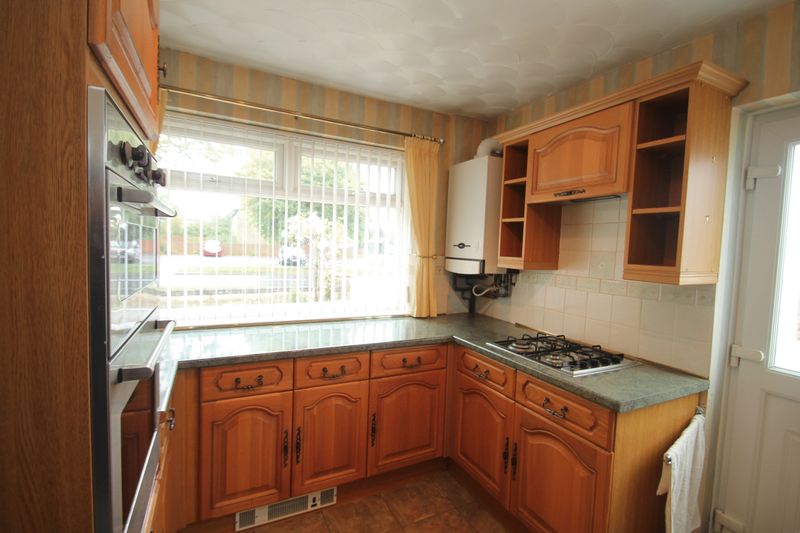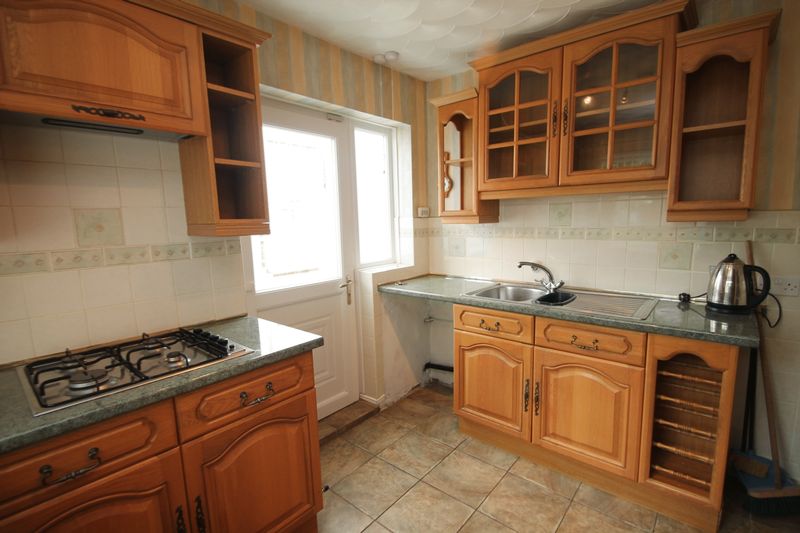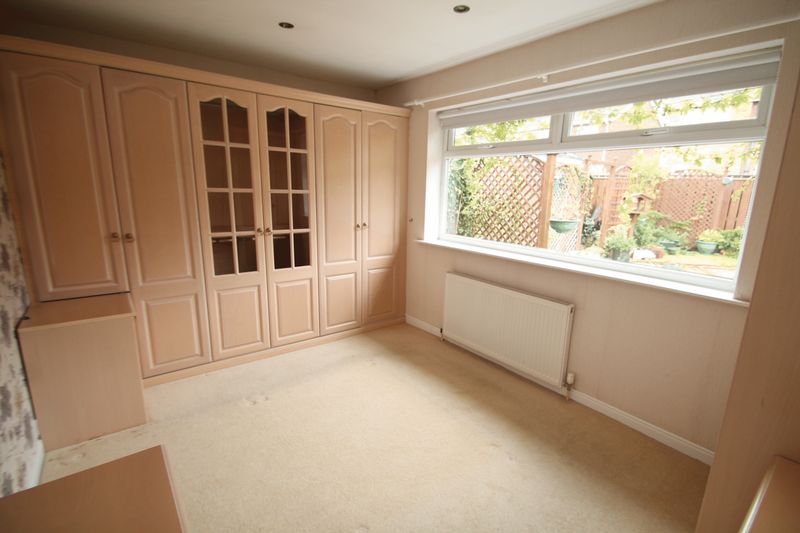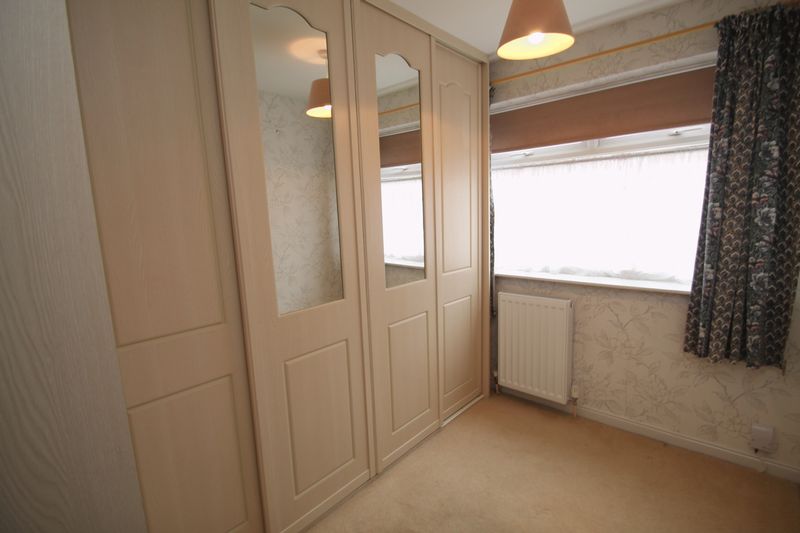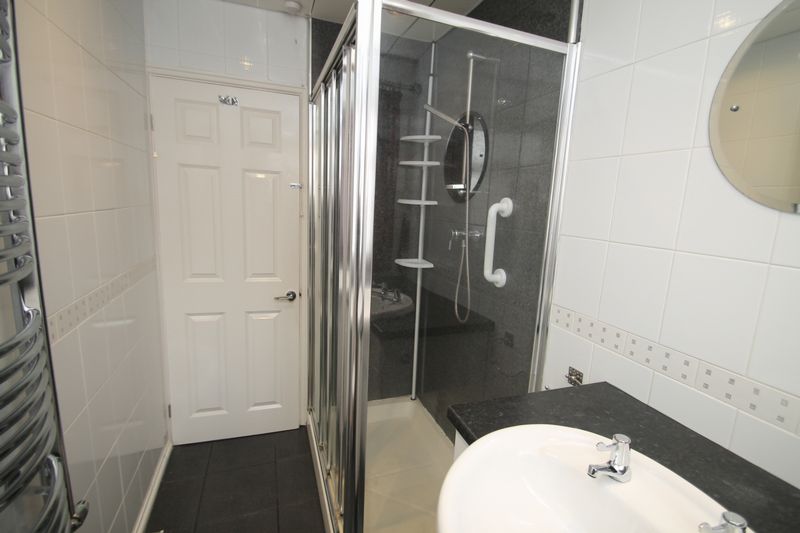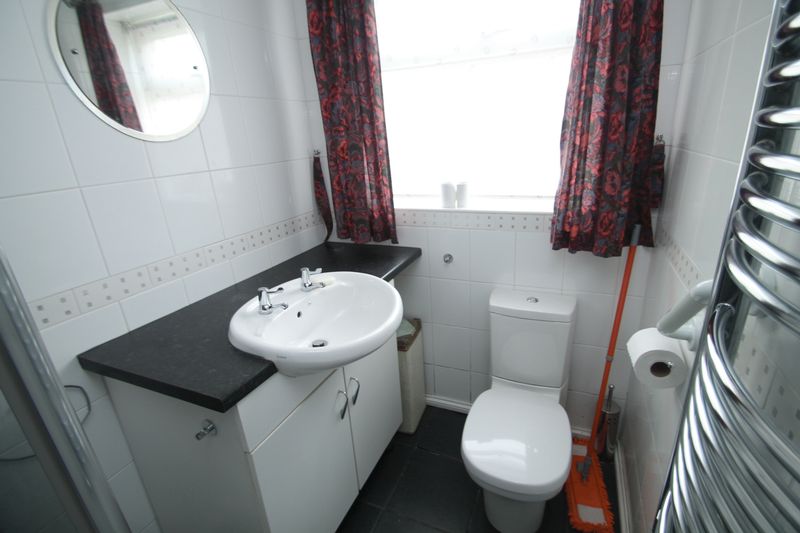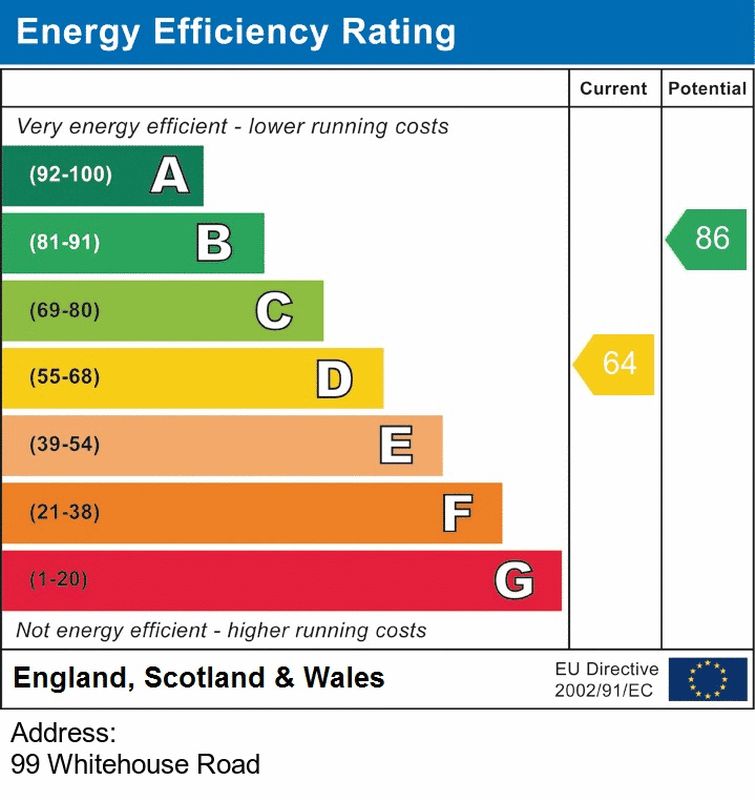Whitehouse Road, Wolviston Court, Billingham
NEW PRICE £145,000
Please enter your starting address in the form input below.
Please refresh the page if trying an alternate address.
- Attractive Semi Bungalow
- 3 Bedrooms
- Handy For All Local Amenities
- NO FORWARD CHAIN
- Gardens & Garage
- Viewing Recommended
This attractive 'Moore & Cartwright' three bedroom bungalow is conveniently positioned for community shopping and amenities and features Upvc double gazing and Gas central heating via a Combi bolier, Upvc fascias, low maintenance gardens with block paved drive. The versatile living space comprises: Reception porch leading to the entrance hall, lounge with gas fire, kitchen with a lovely range of fitted units, master bedroom with fitted wardrobes, second bedroom with French doors to patio area, third bedroom/dressing room with fitted wardrobes. Shower room. Externally are hard landscaped gardens and drive to single garage.
Ground Floor
Entrance Porch
UPVC double glazed porch with double doors, tiled floor, second UPVC door into hall.
Entrance Hall
Built in cabinet with display cabinets concealing meters.
Inner Hall
Radiator, access to roof void via drop down ladder which is part boarded for storage with light.
Lounge
10' 10'' x 14' 11'' (3.30m x 4.54m)
Coal effect gas fire in marble effect surround, radiator, coved ceiling, bow window to front aspect.
Kitchen
8' 6'' x 10' 6'' (2.59m x 3.20m)
Range of wall & base units with marble effect work tops, inset gas hob with extractor hood over, separate electric oven & grill, inset 1 1/2 bowl stainless steel sink unit with mixer tap over, plumbing for auto washer, tiled splashbacks, tiled floor, wall mounted combi boiler, window to front aspect & side door to driveway.
Shower Room
Step in over sized shower cubicle with panelled splashbacks, wash hand basin set into vanity/storage unit, close coupled w/c, tiled splashbacks & tiled floor, panelled ceiling with inset lighting, chrome towel rail, window to side aspect.
Bedroom 1
10' 10'' x 11' 9'' (3.30m x 3.58m)
Radiator, French doors to rear patio.
Bedroom 2
11' 1'' plus robes x 9' 2'' (3.38m x 2.79m)
Range of fitted wardrobes with matching drawer fitment & bedside cabinets, inset ceiling LED lights, radiator, window to rear aspect.
Bedroom 3
5' 7'' plus robes x 8' 0'' (1.70m x 2.44m) plus robes
Built in sliding door wardrobes with hanging rail, shelving & useful computer desk built in, radiator, window to side aspect.
Externally
Front garden mainly laid to pebble with boundary wall, block paved driveway leads to garage, outside tap. Low maintenance rear garden with paved & pebbled with patio area.
Garage
Detached brick garage with up/over door, power & lighting, side courtesy door.
Billingham TS22 5AT





