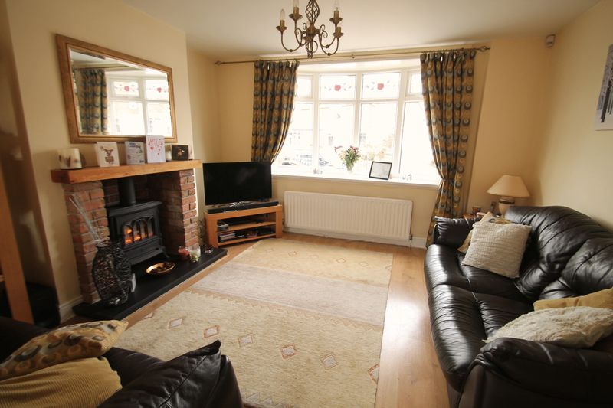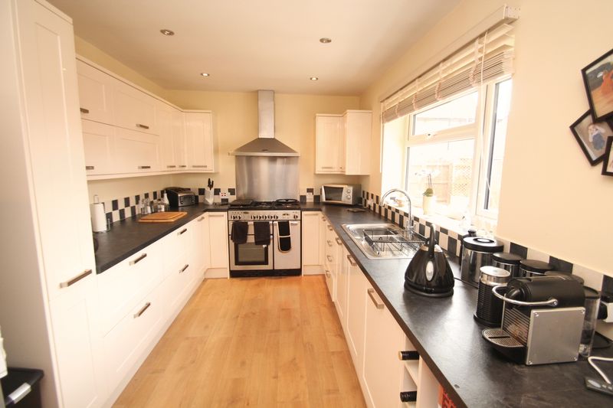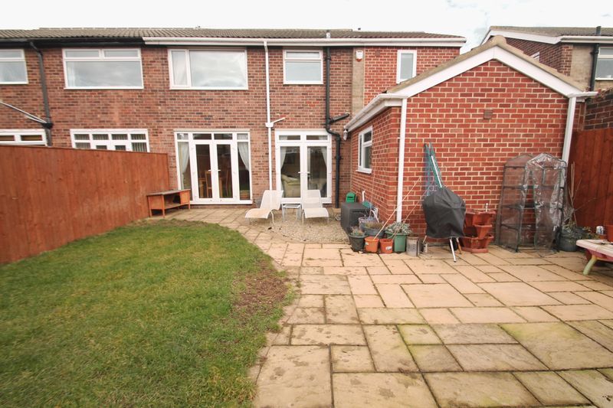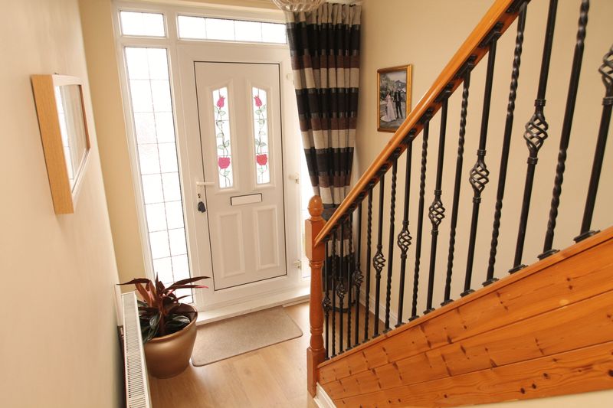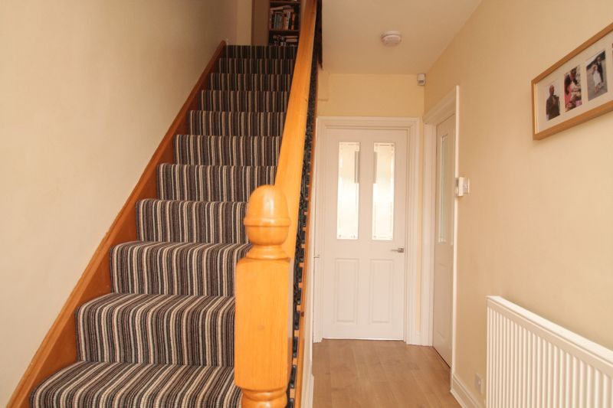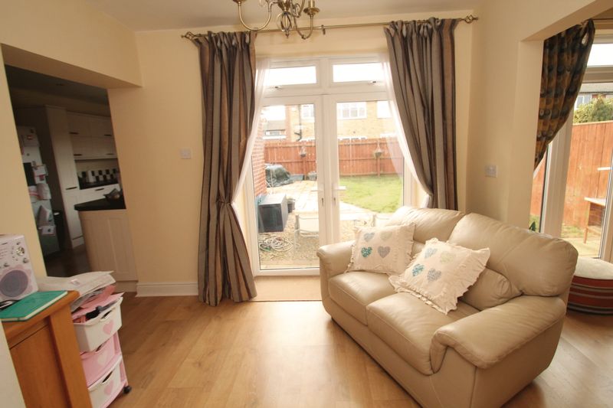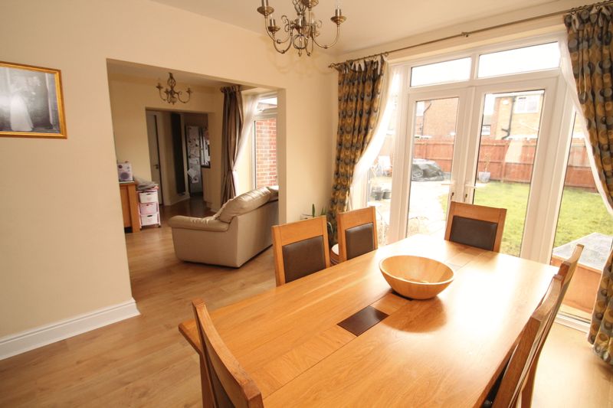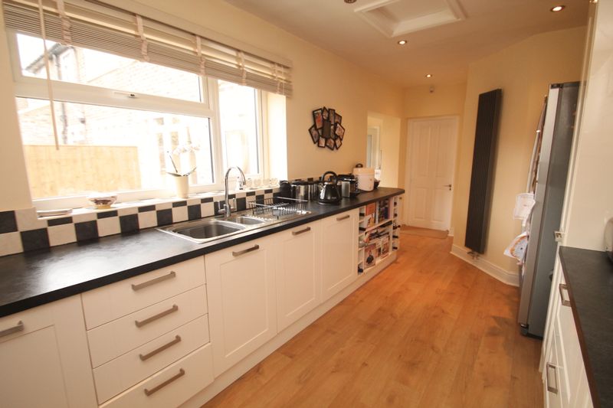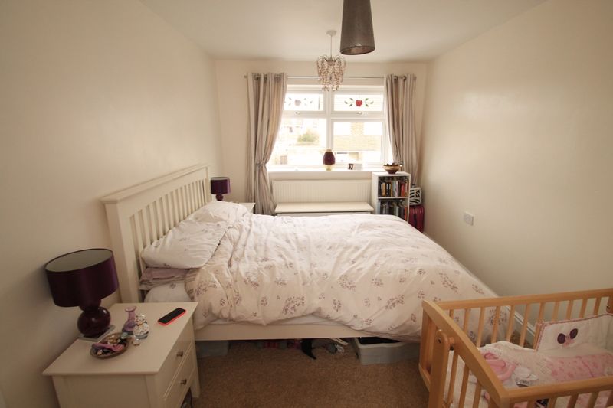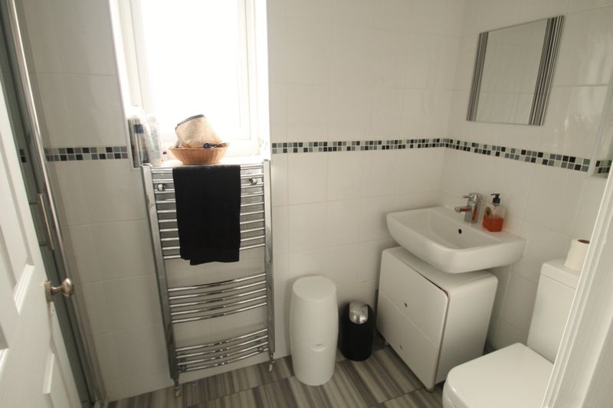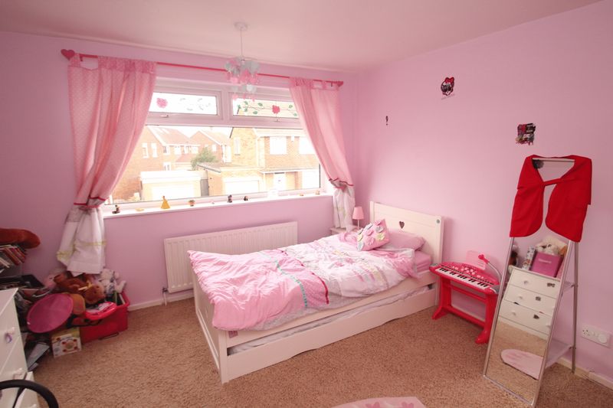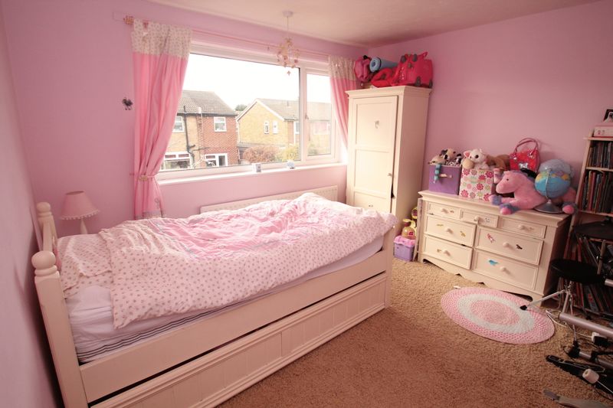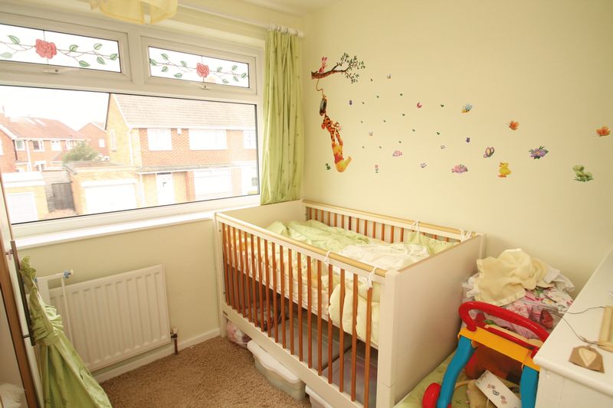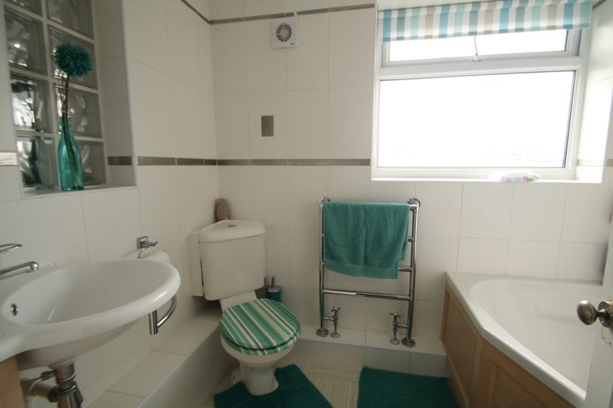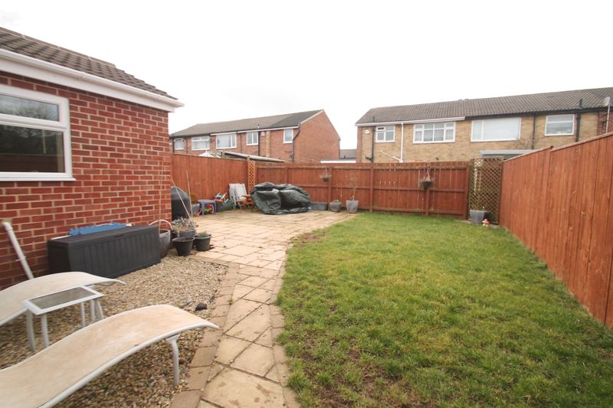Elton Road, Billingham
£174,950
Please enter your starting address in the form input below.
Please refresh the page if trying an alternate address.
- Extended Semi Detached House
- 4 Bedrooms (master with en suite)
- Highly Regarded Setting
- Super Kitchen
- Gardens & Garage
- Viewing Highly Recommended
We are delighted to offer for sale this thoughtfully extended four bedroom semi detached house on the highly regarded Wolviston Court development. Nicely improved to provide well planned family living accommodation comprising: entrance hall, through lounge-diner with French doors to rear patio, extended kitchen with a super range of Hi Gloss fitted units, cloaks/WC. The first floor offers master bedroom with en-suite, three further bedrooms and family bathroom with corner style bath. There is a double width block paved drive to integral garage with remote control door to front aspect and to the rear is a lawned garden with paved patio.
Ground Floor
Entrance Hall
UPVC entrance door with double glazed inserts & surrounding panels, woodgrain effect laminate flooring, radiator, understairs storage cupboard, staircase to first floor with feature wrought iron spindles.
Through Lounge / Diner
13' 1'' reducing to 9'9 x 23' 3'' (3.98m x 7.08m)
Feature electric flame effect fire with log effect in brick surround, woodgrain effect laminate flooring, double radiator, bow window to front aspect, French doors to rear patio.
Family Room
9' 3'' x 9' 9'' (2.82m x 2.97m)
Radiator, woodgrain effect laminate flooring, French doors to patio.
Kitchen
8' 7'' x 19' 4'' (2.61m x 5.89m) max
Lovely range of hi-gloss units with marble effect work tops, inset 1 1/2 bowl stainless steel sink unit with mixer tap over, tiled splashbacks, integrated dishwasher, inset ceiling lights, feature vertical radiator, internal door to garage.
Cloakroom w/c
White two piece suite comprising; pedestal wash hand basin, close coupled w/c, tiled walls, woodgrain effect laminate flooring, extractor fan, chrome towel rail.
First Floor Landing
Access to roof void, built in storage cupboard.
Bedroom 1
8' 7'' x 15' 9'' (2.61m x 4.80m)
Radiator, UPVC window to front aspect.
En Suite
Three piece suite comprising; double sized walk in shower, pedestal wash hand basin, close coupled w/c, tiled walls, extractor fan, chrome towel rail, UPVC window to rear aspect, tile effect Amtico flooring.
Bedroom 2
11' 4'' x 12' 2'' (3.45m x 3.71m)
Radiator, UPVC window to front aspect.
Bedroom 3
11' 3'' x 10' 11'' (3.43m x 3.32m)
Radiator, UPVC window to rear aspect.
Bedroom 4
7' 11'' x 8' 5'' (2.41m x 2.56m)
Built in overstairs storage cupboard, radiator, UPVC window to front aspect.
Bathroom
White three piece suite comprising; corner style bath, wash hand basin in storage unit, close coupled w/c, tiled walls & border tiling, chrome towel rail, UPVC window to rear aspect, inset ceiling lights, tile effect Amtico flooring.
Externally
Low maintenance pebbled garden with double width block paved driveway. Enclosed rear garden mainly laid to lawn, paved patio, outside tap, external light.
Garage
With remote controlled roller shutter door, plumbing for auto washer, power & lighting.
Billingham TS22 5HW





