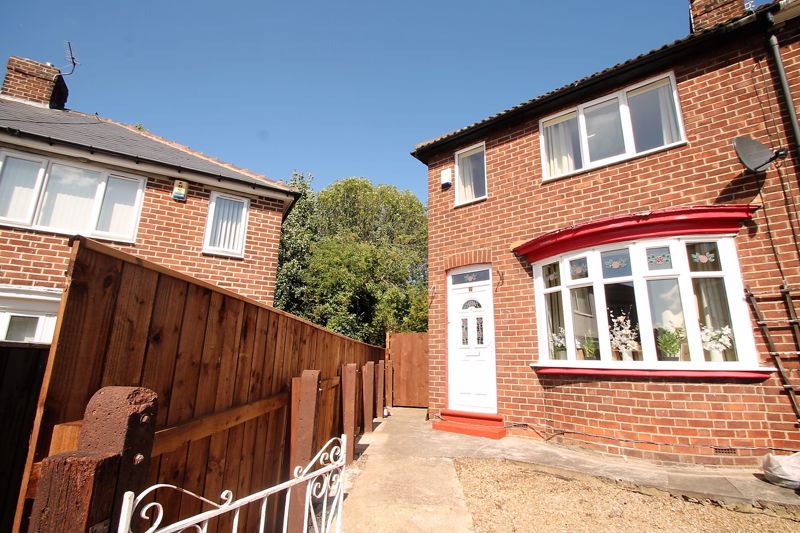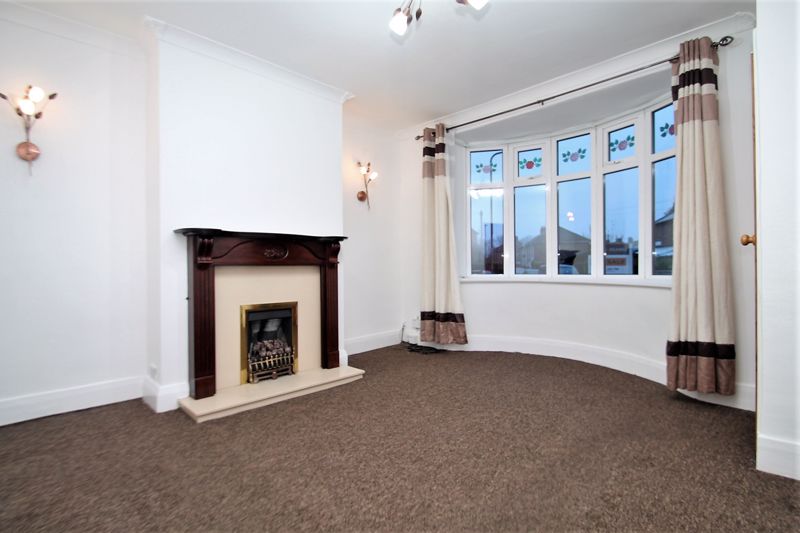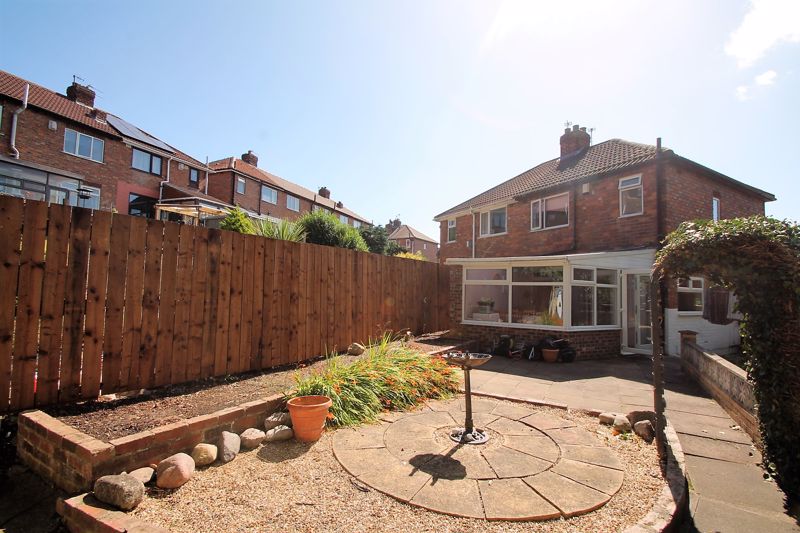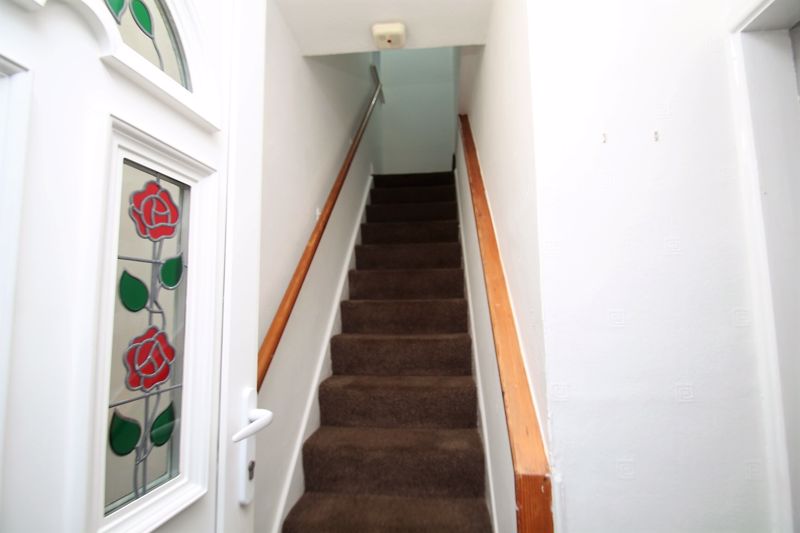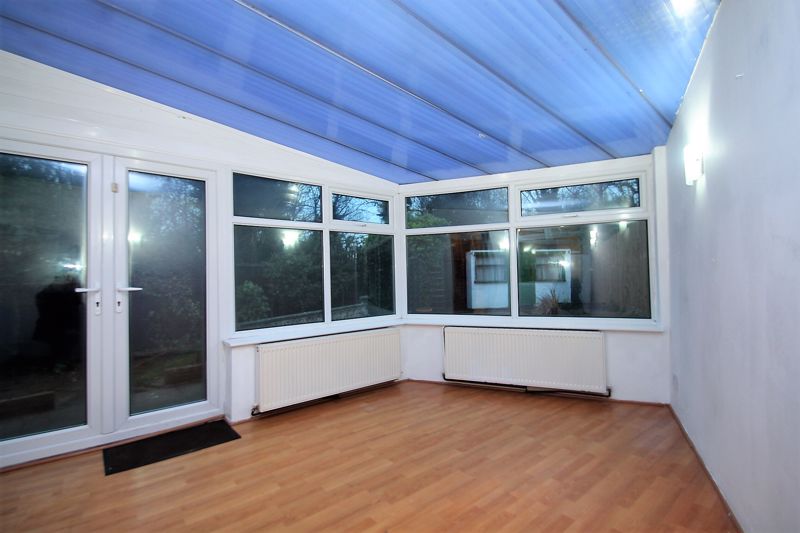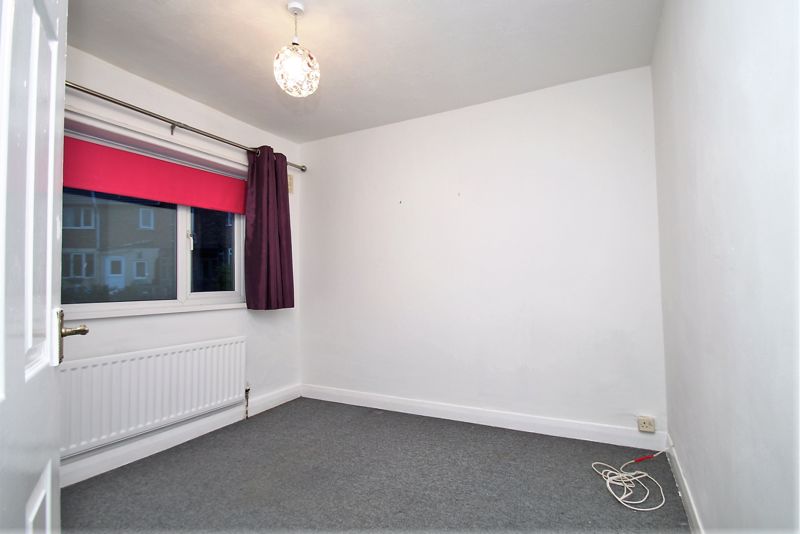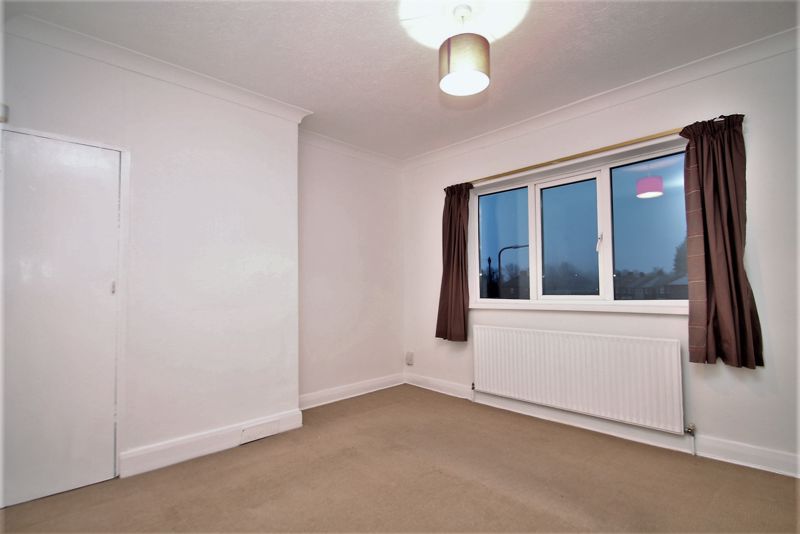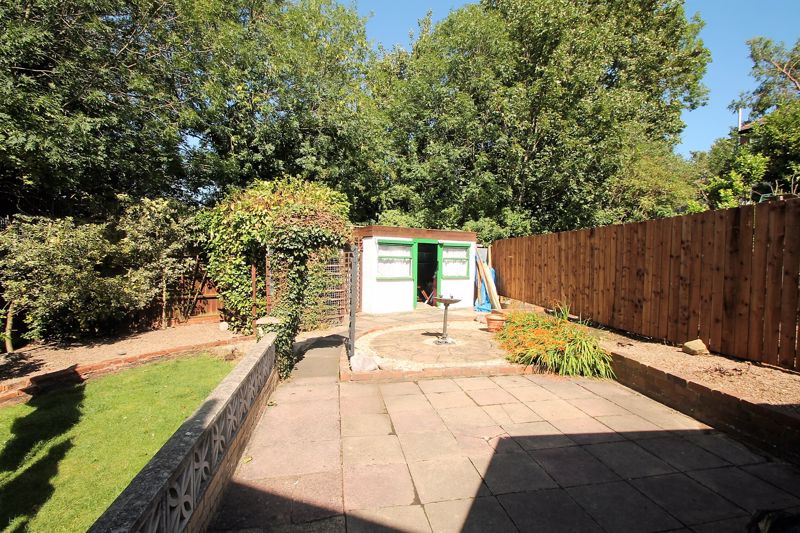Dalton Grove, Stockton-On-Tees
OFFERS OVER £75,000
Please enter your starting address in the form input below.
Please refresh the page if trying an alternate address.
- Located in a quiet cul de sac
- Super Two Bed First Time Buyer Home Or Investor Purchase
- Light & Airy Lounge
- Spacious Kitchen/Diner With Studio/ Garden Room Attached
- Double Glazing & Gas Central Heating
- Delightful Private Rear Gardens And Patio Perfect For Relaxation
Delightful mature two bed semi detached property located in a quiet cul de sac in Norton with the benefit of a cycle path running to North Tees Hospital in close proximity. Accommodation briefly comprises : Entrance Hall, Lounge, Kitchen/Diner, Garden Room downstairs and Two Double Bedrooms & Family Bathroom Upstairs. The property boasts lovely enclosed rear gardens, on a generous corner plot and features brick built storage areas perfect for bikes. This lovely home is deceptively spacious for its type and viewing is recommended.
Ground Floor
Entrance Hall
Double glazed entrance door, staircase to first floor, radiator.
Lounge
14' 9'' into bay x 12' 5'' (4.49m x 3.78m)
Double glazed bay window to front aspect, wood fireplace with marble effect inset & hearth, coal effect living flame gas fire, coved ceiling, wall lights.
Kitchen
16' 1'' x 7' 7'' (4.90m x 2.31m)
Fitted with range of light grey wood effect wall & base units, work surfaces, single drainer stainless steel sink unit, spaces for washing machine & fridge freezer, laminate flooring, coved ceiling, radiator, part tiled walls, built in cupboard, double glazed window to side & rear aspects, double glazed door into conservatory.
Conservatory/Studio
Double glazed windows to front & side, double glazed French doors to garden, laminate flooring, radiator.
First Floor Landing
Double glazed window to side aspect, access to part boarded roof space.
Master Bedroom
15' 4'' max x 10' 5'' (4.67m x 3.17m)
Two double glazed windows to front aspect, coved ceiling, built in cupboard.
Bedroom 2
10' 0'' x 9' 10'' (3.05m x 2.99m)
Double glazed window to rear aspect, radiator.
Bathroom
White suite comprising; panelled bath, wash hand basin, low level w/c, part tiled walls, lino flooring, extractor fan, radiator, double glazed window to rear aspect.
Externally
Rear garden with lawned area, paved patio areas, planted borders, fenced boundaries, gated access, outside tap.
Brick Outbuilding
Detached brick outbuilding with window to front.
Stockton-On-Tees TS20 2DD




