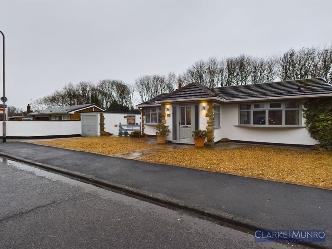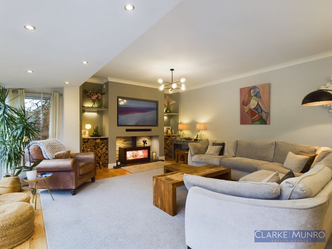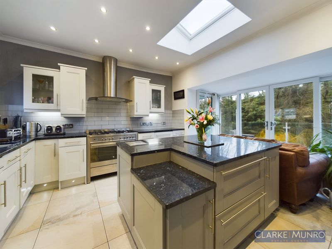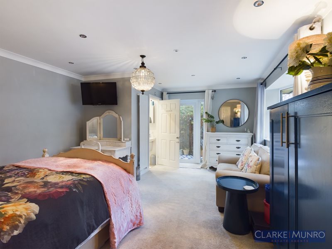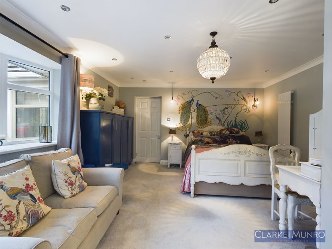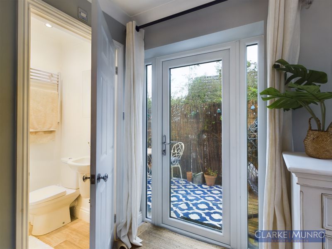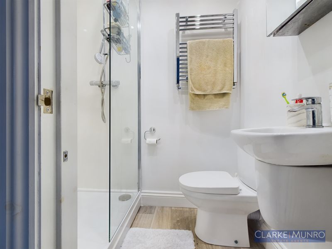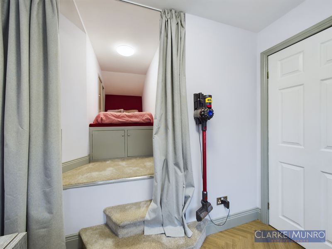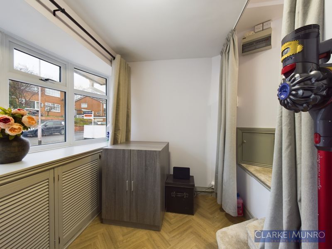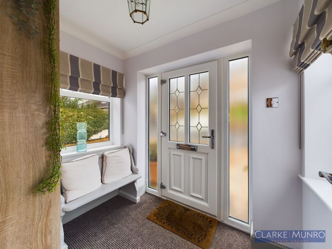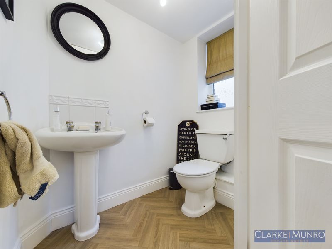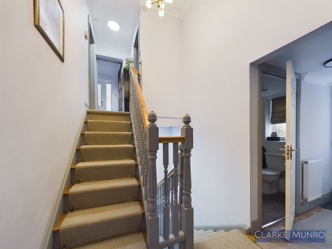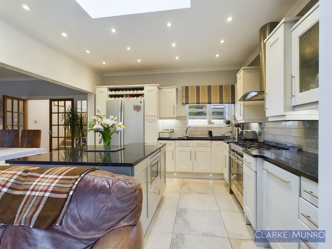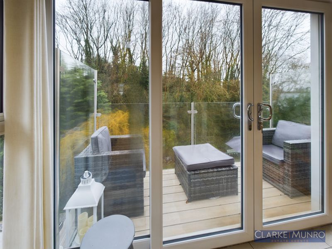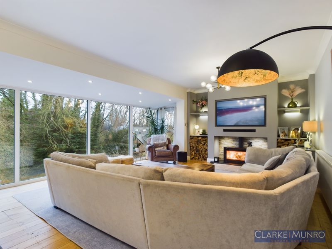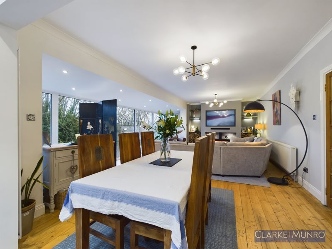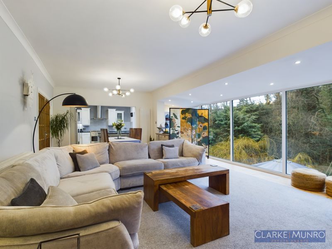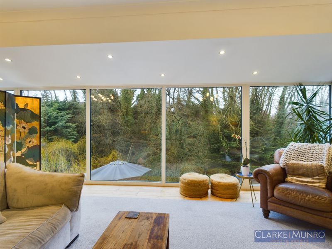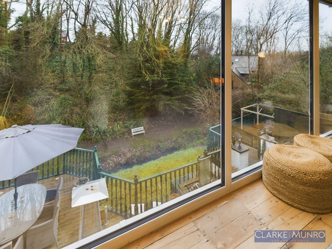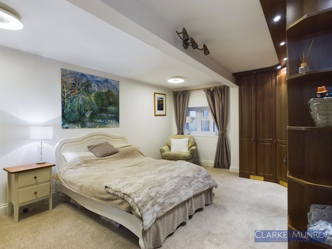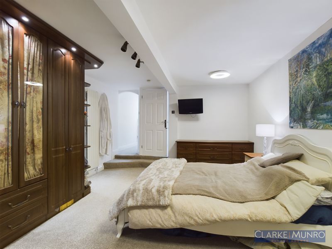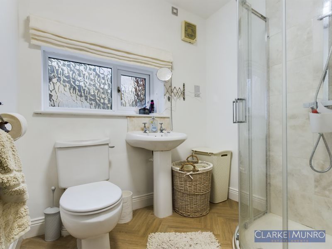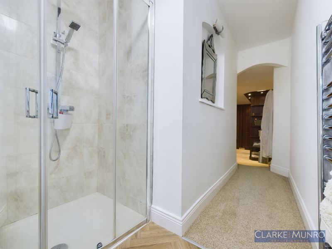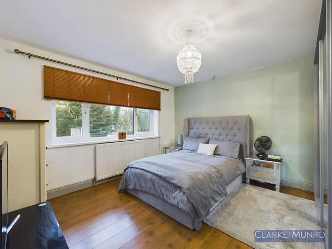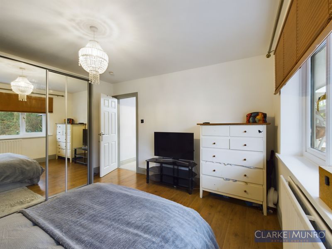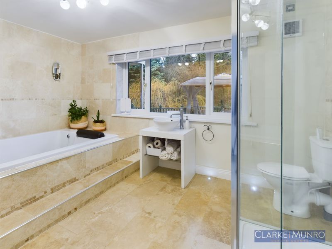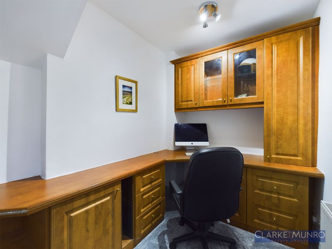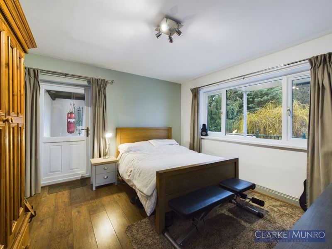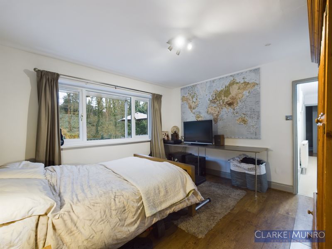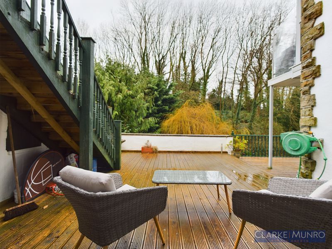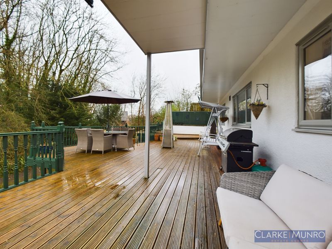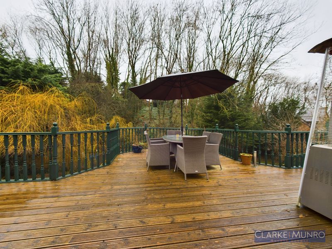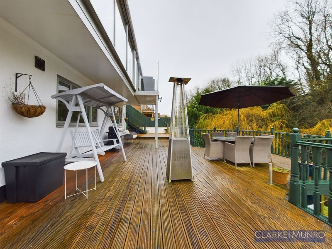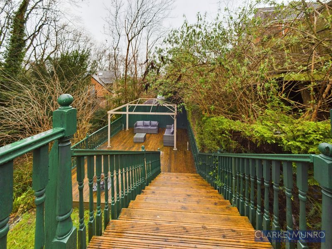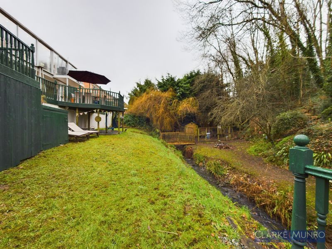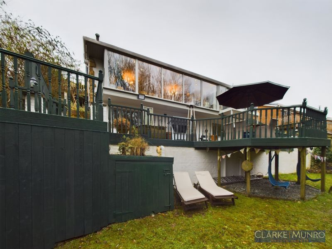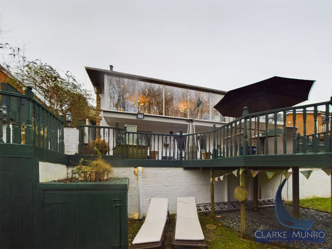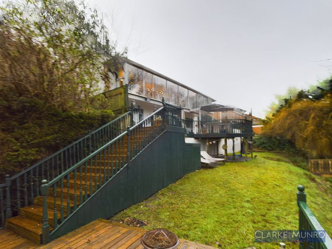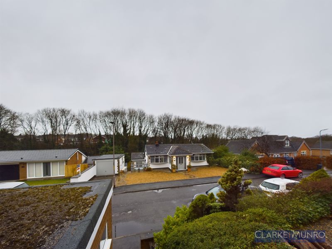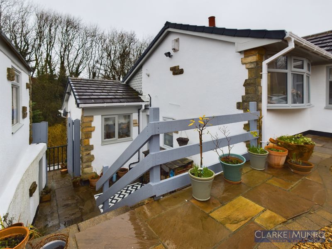High Gill Road, Nunthorpe, Middlesbrough
£450,000
Please enter your starting address in the form input below.
Please refresh the page if trying an alternate address.
- A Unique Split Level Detached Property
- Stunning Open Plan Living Kitchen Dining area Flooded with Natural Light from the Full Length Picture Window & Enjoying Private Views
- 5 Bedrooms 3 Bathrooms
- Incredible Rear Garden with Raised Decked Area and Stream Flowing Through
- Driveway & Single Garage
- An Internal Viewing Is Highly Recommended To Appreciate To its Fullest
Clarke Munro are excited to offer to the market this rare and individual detached residence with split level accommodation situated in the popular Nunthorpe area. Adapted by the current owners to enhance the flow of the property allowing the perfect space for family living and entertaining, The property comprises of entrance porch opening into hallway, the master bedroom to the right has a shower room ensuite and opens onto a decked area with roll top bath plumbed for hot and cold water - Ideal for a bath under the stars! A quirky guest room is the other side of the hallway then stairs lead down to the main kitchen, dining, living area... This space is unbelievable, with full length windows looking over private woodland, The kitchen has a range of matching modern units with integrated appliances and balcony area. The living area features media wall with wood burner. This floor also has a cloakroom w/c. Down to the next level there is bedroom two which has a range of fitted robes and a shower room ensuite. Finally the ground floor there are a further two double bedrooms and family bathroom and also the office. Externally there is gravelled driveway parking to the front elevation and leads to a single garage. The rear garden has the wow factor, with a large raised decked veranda enjoying a high degree of privacy with steps leading down to a lower decked seating area located next to the stream. There is a wooden bridge giving you access to the lawned area with woodland and chicken coup. This property really needs to be seen to be fully appreciated.
Under the terms of the Estate Agents Act (1979), we are obliged to inform you that the vendor of this property is related to an employee of Clarke Munro Estate Agents and therefore should you wish to seek independent advice in relation to any offer, we recommend that you contact your Solicitor or other suitable representative.
Entrance Porch
Double glazed entrance door, double glazed windows to side, leading into entrance hall.
Bedroom 1
Double glazed window to front, column style radiator, double glazed door to side accesses private decked area with bath tub, hot & cold running water.
En Suite
Shower cubicle with mixer shower, close coupled w/c, wall hung wash hand basin, ceiling spotlights, chrome towel rail, wood effect flooring, PVC clad walls.
Bedroom 5
Wood effect flooring, radiator, double glazed window to front, built in storage cupboards, stairs up to sleeping area.
Living Area / Landing
Double glazed door to side.
Cloak room w/c
Wood effect flooring, close coupled w/c, pedestal wash hand basin with tiled splashbacks, double glazed window to side.
Living / Kitchen / Dining Area
Living room has floor to ceiling windows, wooden flooring, wood burner with tiled inset & hearth, column style radiator. Kitchen : Matching wall & base units, granite work surfaces, sink & drainer, extractor hood, space for Range cooker & other appliances, tiled splashbacks, tiled flooring, double glazed windows & doors leading out onto a balcony area.
Bedroom 2
Double glazed window to side, column style radiator, built in wardrobes. En Suite with wood effect flooring, shower cubicle with glass sliding doors,
Bedroom 3
Double glazed window to rear, radiator.
Bedroom 4
Double glazed window, radiator, wood effect flooring, double glazed door onto decked area.
Office
Built in drawers & units, radiator.
Family Bathroom
Comprising; large step in double bath, tiled floor & walls, wash hand basin built into table, close coupled w/c, shower enclosure with glass screen & mixer shower, extractor fan, double glazed window to rear, chrome heated towel rail.
Externally
There is gravelled driveway providing parking to front, leads to a single garage. Rear garden has a large raised decked area with veranda allowing a great degree of privacy, steps down to a lower decked seating area which is locate next to a stream, there is a bridge giving access to a lawned area and woodland which really needs to be seen to be fully appreciated.
Click to enlarge
Middlesbrough TS7 0DZ




