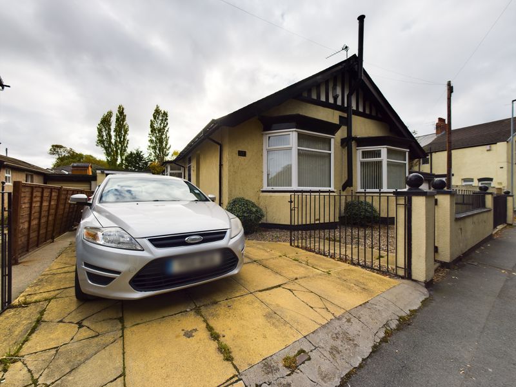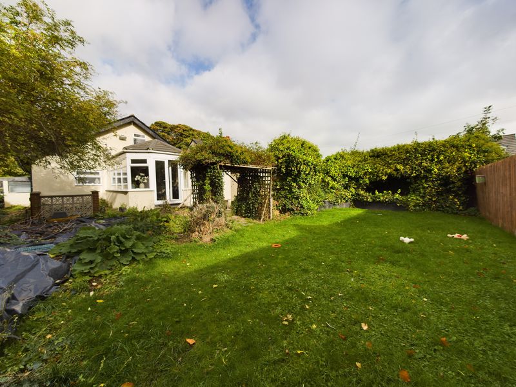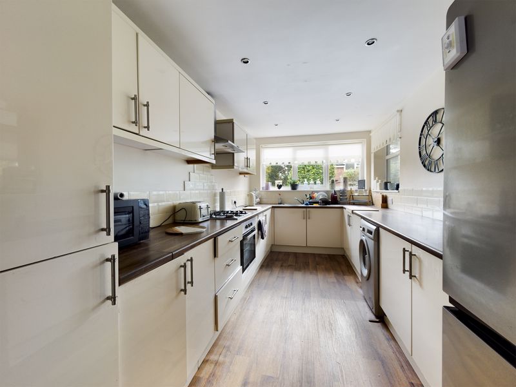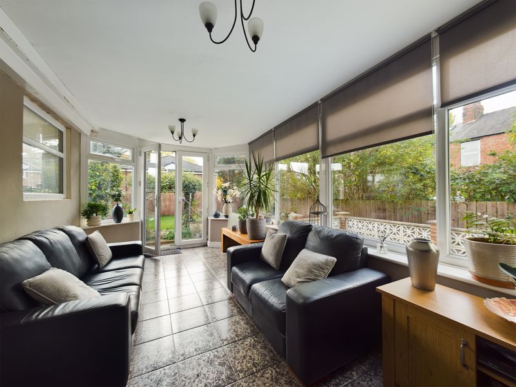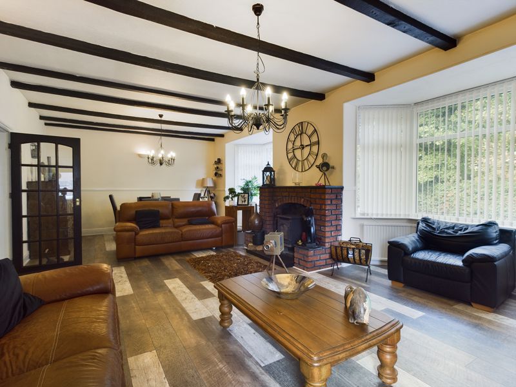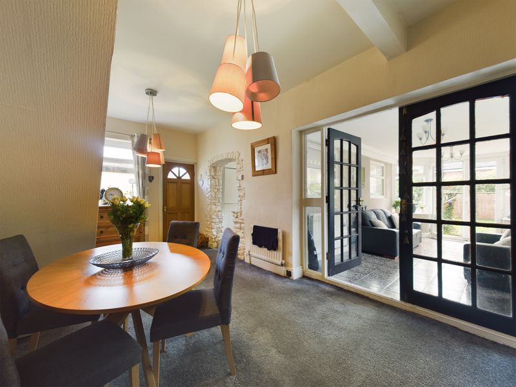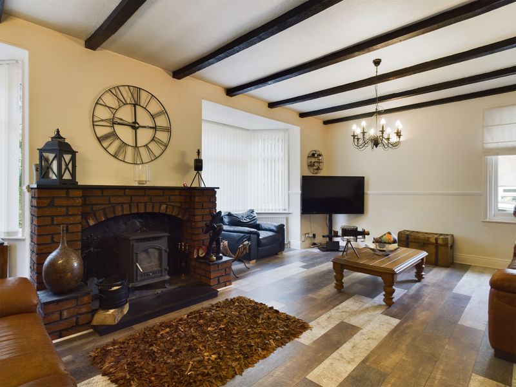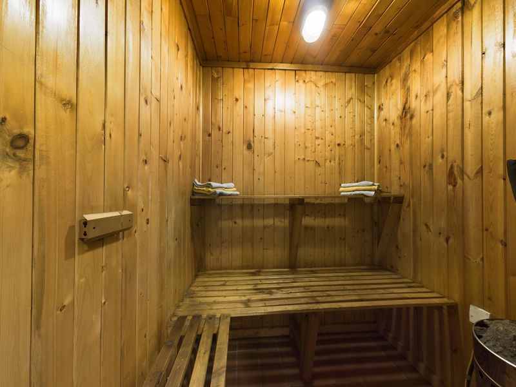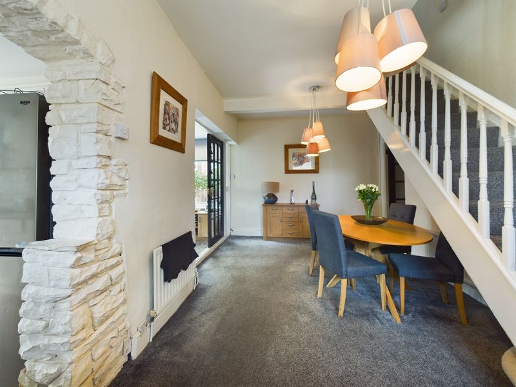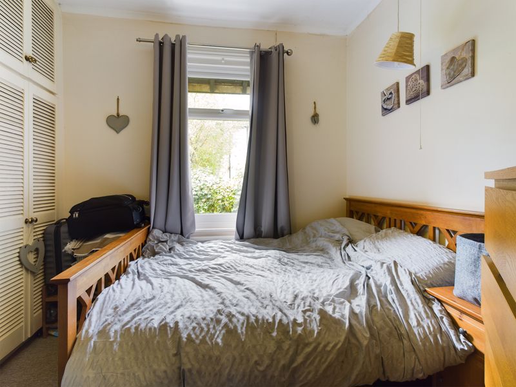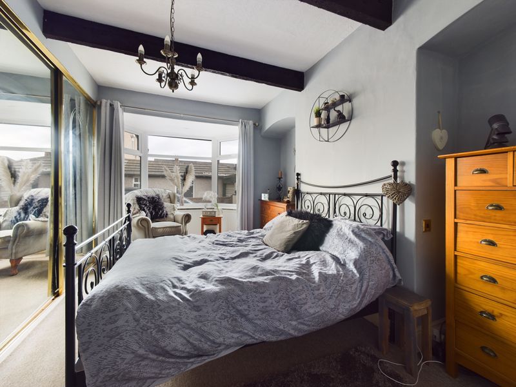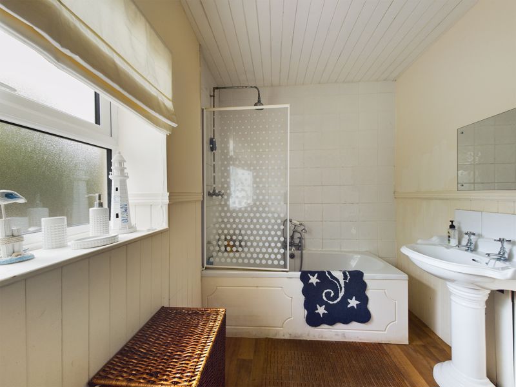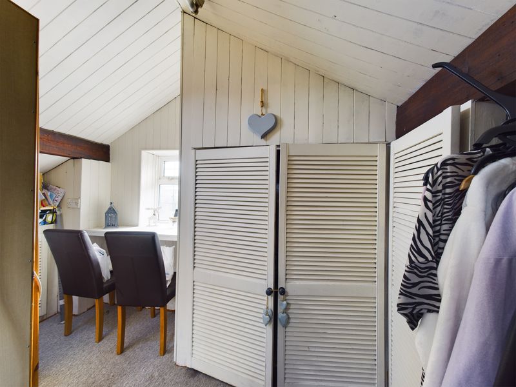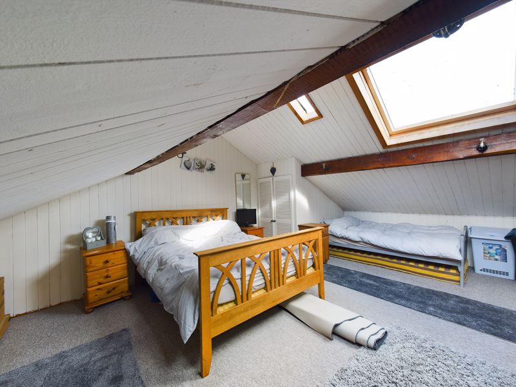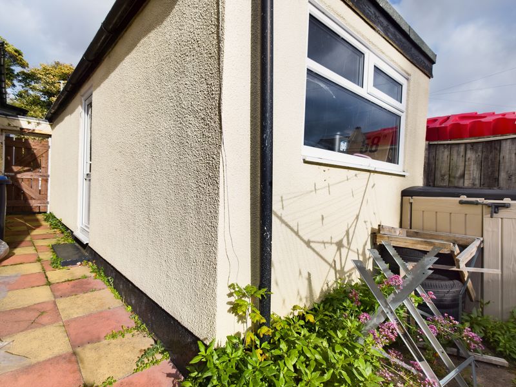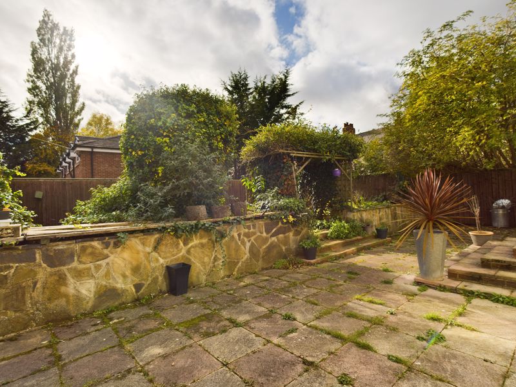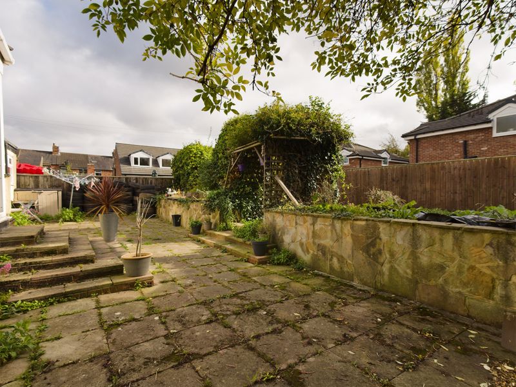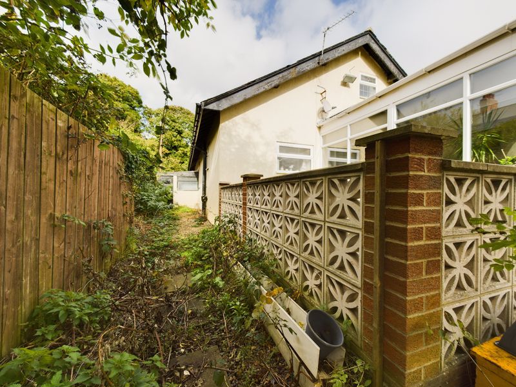Burlam Road, Linthorpe, Middlesbrough
£215,000
Please enter your starting address in the form input below.
Please refresh the page if trying an alternate address.
- Detached bungalow
- Generous plot
- Two separate garages
- Deceptively spacious
- Indoor sauna
- Driveway for multiple cars
- Council tax band C
- Freehold
Clarke Munro are delighted to offer for sale this truly unique and deceptively spacious three bedroom detached bungalow situated in the highly sought after residential are of Linthorpe. Situated on a generous plot with driveway for multiple cars, two detached garages (one at either side of the property) and a generous rear garden which boasts potential to extend further (subject to necessary planning). The deceptively spacious interior boats a open plan living dining room which spans the full front of the property, flooded with natural light and feature log burner, two ground floor bedrooms, family bathroom with separate w/c, indoor sauna with built in seating, kitchen with a range of hi-gloss units, dining room, garden room and first floor bedroom accessed via fixed staircase with dressing area. Bungalows and detached properties are rarely available in the area so we would recommend viewing early to avoid disappointment.
Entrance Hall
Double glazed entrance door with glass insert, doors off to all rooms, radiator.
Through Lounge Dining Room
Two double glazed bay windows to front, feature brick fireplace, exposed beam ceiling, radiator.
Bedroom 2
Built in wardrobes, radiator, double glazed window to side.
Bedroom 1
Double glazed bay window to side, built in mirrored wardrobes, radiator.
Bathroom
Double glazed window to rear, panelled bath with shower over from taps & glass screen, sink unit, part tiled walls, radiator.
Separate w/c
low level w/c.
Sauna
Built in seating area.
Rear Sitting Room
Staircase to first floor, radiator, double glazed door with glass insert to side..
Kitchen
With range of hi gloss wall & base units, roll edged laminate work surfaces, tiled brick effect splashback, four ring gas hob with electric oven & extractor hood over, sink unit with mixer tap over, space for appliances, double glazed window to side & rear.
Sun Room
Double glazed windows to side & rear, double glazed French doors leading to garden.
First Floor
Dressing Room / Wardrobe
With built in wardrobes, double glazed window to rear.
Bedroom 3
Six Velux style windows, built in wardrobes.
Externally
To the front of the property is a paved driveway providing off road parking for multiple cars, walled & fenced boundaries with gravelled area. To the rear are two detached garages (one at either side of the property). Generous sized rear garden with lawn & patio area.
Click to enlarge
Middlesbrough TS5 5AN



